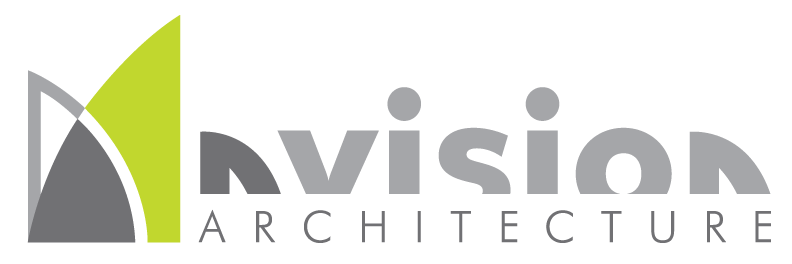The Home Depot
Summary
Nvision provided design and construction administration services for several ‘The Home Depot’ stores, which included the first of their stores in Anchorage that was required to be adapted to the local “Big Box” Zoning Ordinance. This particular building was designed to harmonize with adjacent architecture in the area and to capture a warmer approach to “Big Box” design criteria. The store is 103,000 SF including the sales floor, receiving area, and administrative offices. It houses a garden center which the architecture team designed in coordination with national vendors. When enclosed, the garden center approximates a greenhouse and features a translucent roof structure, environmental controls, and carefully monitored ventilation and watering systems.
Project Details
Owner: The Home Depot
Location: Abbott Store - Anchorage, Alaska
Project Area: 103,000 SF
Completion: 2004

