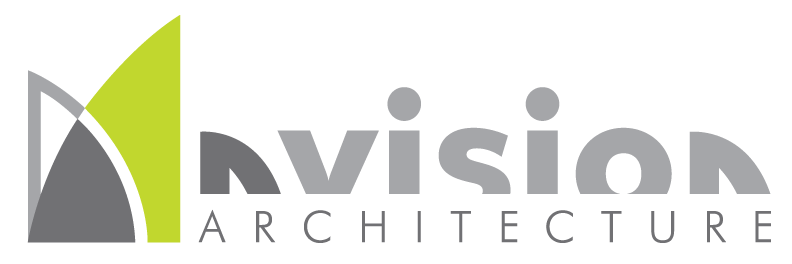The Arctic Rec Center
Summary
Nvision provided design and construction administration services for this multi-purpose facility that serves as a gymnasium and community center six days a week and a group worship center on Sundays. This project was designed and built to accommodate both a traditional general contractor and a volunteer workforce. Nvision’s design utilizes the economy of a pre-engineered metal building with curving entries and canopies and voluminous spaces that cohesively integrate light fixtures and mechanical systems. The entry wing features a children’s area that accommodates large play equipment and windows that offer visibility into the commons area and adjacent commercial kitchen. The kitchen area can provide buffet dining for the commons, table service in the multipurpose wing, and public culinary tutorials. The multipurpose wing can accommodate two high school regulation basketball courts, four regulation volleyball courts, racquetball, a 60’ by 25’ rock climbing wall, and group fitness. Though the core of the building is pre-engineered metal, the end result displays a humble yet sophisticated interior and exterior.
Project Details
Owner: Faith Community Church
Location: Anchorage, Alaska
Project Area: 25,300 SF
Completion: 2016

