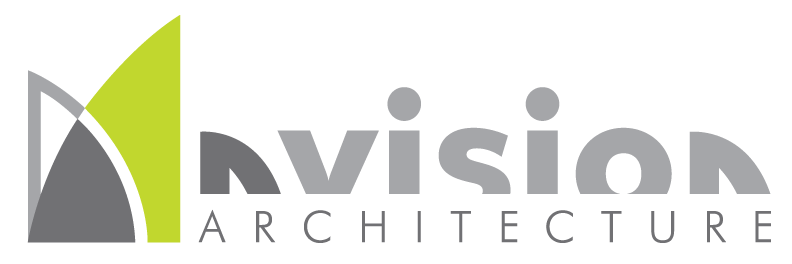Special Olympics Alaska Sports Center
Summary
Nvision provided collaborative master planning, design, and construction administration services for a 19,000 SF athletic center addition to the existing headquarters of Special Olympics Alaska. The project consisted of a new high school regulation gymnasium with an elevated running track that also serves as a spectator viewing area. The new two-story addition includes a large lobby with a grand stair surrounding a central rock climbing wall, a classroom/board room with exceptional views of the surrounding landscape, a commercial kitchen, and large storage areas. As part of its scope of work, Nvision completed a modest renovation of the existing building to connect the existing exercise and weight training center to the new gymnasium.
Project Details
Owner: Special Olympics Alaska
Location: Anchorage, Alaska
Project Area: 19,000 SF
Completion: 2012 - 2013
Recognition: AIA Alaska People’s Choice Award

