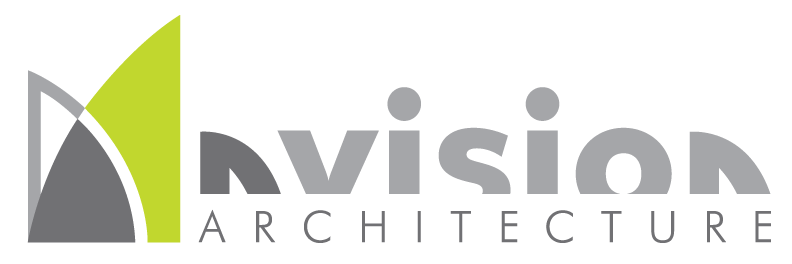Northern Skies Federal Credit Union
Summary
Nvision provided collaborative planning, relocation, design, and construction administration services for this unique relocation and renovation project. Nvision participated in a comprehensive needs-assessment process for the organization that resulted in its relocation to a three-story, 28,000 SF building built in 1983 and in need of renovation. The result was a well-appointed professional facility for a diverse occupancy, with executive office spaces on the top floor. The ground floor features a large, open customer service area with high ceilings, custom accent lights, and Alaska-inspired graphics to enhance the customer experience. There is also a customer lounge, two large conference spaces (on each floor), two employee break areas (on each floor), and executive lavatories. The second floor was left largely as-is and will be customized for a future tenant. Nvision added a large interior curving wall with custom Alaska graphics to direct people to the main lobby. Outside circulation for customers was also a major focus of the design which features a new covered drive-up area with four lanes. The new exterior color scheme with large custom signage graphics was achieved through multiple design options and renderings, with the owner’s input remaining central to the entire process. The intent was to make the exterior envelope and interior as customized, sophisticated, and appealing as possible while still maintaining budget sensitivity by reusing as many existing components as possible.
Project Details
Owner: Northern Skies Federal Credit Union
Location: Anchorage, Alaska
Project Area: 28,000 SF
Completion: 2016 - 2017

