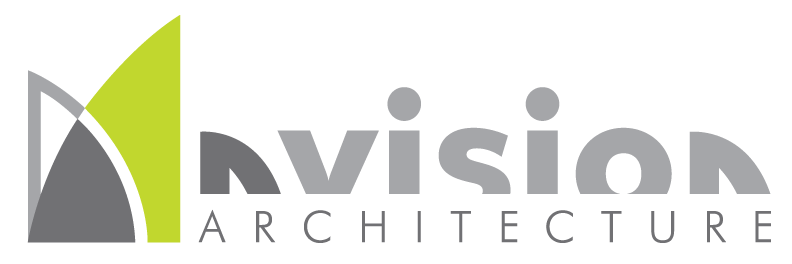MOA Permit and Development Center
Summary
Nvision served as designer on this competitively bid Design/Build project for a new 60,000 SF office building intended to consolidate various municipal agencies that were located in separate facilities around Anchorage. Nvision worked closely with all relevant departments to accommodate their moving schedules, adjacency requirements to other departments, and physical storage needs while planning for public access. Nvision was tasked with creating a friendly environment that allows agency privacy, encourages a pro-development atmosphere, and presents a “public commons” aesthetic that encourages transparency in the permitting process. The entire public space was roofed with a large skylight atrium.
Project Details
Owner: Municipality of Anchorage
Location: Anchorage, Alaska
Project Area: 60,000 SF
Completion: 2004 - 2005

