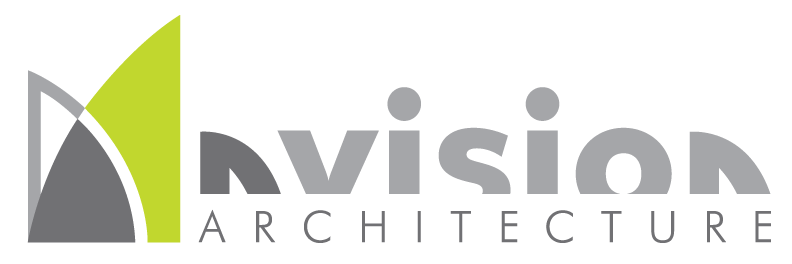LAND'S END RESORT ADDTION
Summary
Nvision provided planning, design, and construction administration services for a three-story, 18,354 SF addition to Land’s End Resort, one of Alaska’s best known resorts, in Homer. The addition complements the existing hotel style and finishes and adds 33 new guest suites (11 on each level), including two fully accessible suites. Each suite features an exterior balcony, a single king or two queen bed configuration, and a luxurious bathroom with tub, shower, and a separate toilet room. Each level of the hotel was also equipped with a housekeeping room and laundry chute leading to a large laundry room on the first floor. A standalone mechanical room on the second floor and ample storage spaces on each level were also provided. Connections to the existing hotel were facilitated via a ramp at each level to adjust to height variations. Emergency egress was provided with a stair tower at each end of the addition, one interior and one exterior. Several unique challenges were overcome during this project, including complex height limitations to meet local ordinances, a new fire hydrant system to preserve emergency services access, and code requirements for exiting, fire wall, and sprinkler integration.
Project Details
Owner: Land's End Resort
Location: Homer, Alaska
Project Area: 18,354 SF
Completion: 2018-2019

