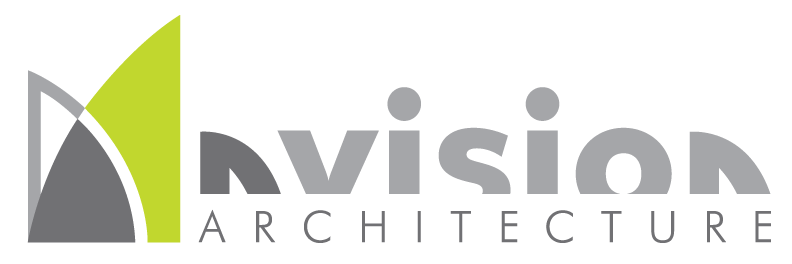Kodiak Marketplace
Summary
Located in downtown Kodiak, the new Marketplace serves as a focal point for the community. This mixed-use building houses a variety of community minded tenant spaces, including a new market, coffee shop, bookstore, bakery, hair salon, post office, toy store, restaurant, and other retail spaces on the first level. The marketplace on the first level provides an interior pedestrian pathway that connects the surrounding downtown area with each other and allows pedestrians to get out of the rain. The second level of the building has a large community conference center and commercial office space. The project replaced an old big box department store, which had fallen into disrepair since construction in 1965. After providing an extensive facility condition survey and recommendations to the owner, Nvision developed a design that encompasses the owners vision and then prepared construction documents for significant demolition down to the original foundation and a total reconstruction of the building. Kodiak Island’s rough, maritime conditions required a robustly designed modern building to improve energy efficiency and stand up to high winds, frequent rain, and corrosive, salty conditions. With restrictive shipping options, careful planning and timing was required to ensure design, barging, and construction could be completed on schedule. The design merged the maritime architectural style on both the exterior and the interior with the inclusion of culturally-significant indigenous artwork to be featured throughout the Marketplace — both as standalone displays and integrated directly into building components.
Project Details
Owner: Kodiak Area Native Association
Location: Kodiak, Alaska
Project Area: 43,006 SF
Completion: 2023

