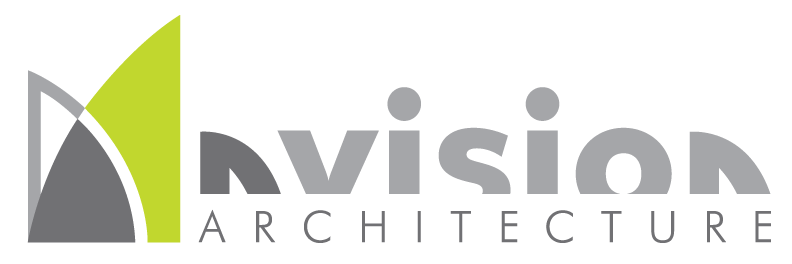Alyeska Pipeline Office Building
Summary
During a competitive design process, Nvision developed an innovative, seven-story, Class A office building design intended to accommodate 115,000 SF of tenant improvement space. Requirements included having 80,000 SF on the first five floors FOR Alyeska Pipeline offices, four stories of underground parking, and customized spaces on the top two floors for the building’s owners with optional expansion space. The building envelope was designed to suggest a harmonic blend of lightweight, granite-faced exterior panels with a tranquil, blue-tinted aluminum and glass window/wall system. Nvision’s design also featured a 300-seat auditorium, an exercise room with locker rooms, a data control center with raised floor equipment access, a signature lobby, a security control system for secure employee entrance, and heated underground parking. Nvision developed the entire design, from concept to presentation, in just three weeks. The team produced an impressive array of floor plans, color and material boards, computer renderings, and a complete furniture package.
Project Details
Owner: Alyeska Pipeline Service Company / 400 E 4th Avenue, LLC
Location: Anchorage, Alaska
Project Area: 115,000 SF
Completion: 2008

