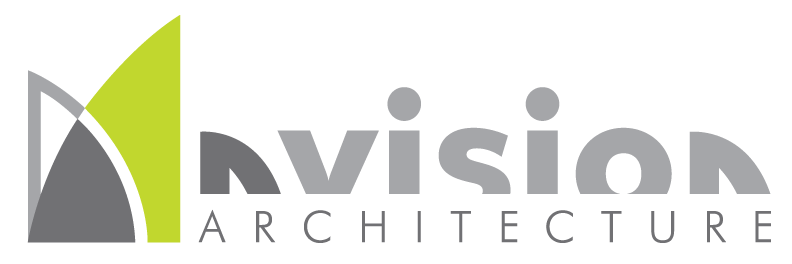United Pentecostal Church, Bethel
Summary
Nvision is currently providing design services for this new two-story, 14,000 SF church complex to be built in 2018. The top (entry) level houses the sanctuary with adjacent support spaces, including a conference room, offices, and a storage area. The open and airy sanctuary has full-height windows, a raised altar platform, and seating for 150–190 people. The lower level supports the program of the facility with multiple classrooms, a flexible and spacious multi-purpose room, a fully-equipped commercial kitchen, and ample storage to accommodate the congregation’s needs. The overall design and building orientation respect the natural surroundings and encourages a welcoming atmosphere for worshippers.
Project Details
Owner: United Pentecostal Church
Location: Bethel, Alaska
Project Area: 14,000 SF
Completion: 2016 - 2018

