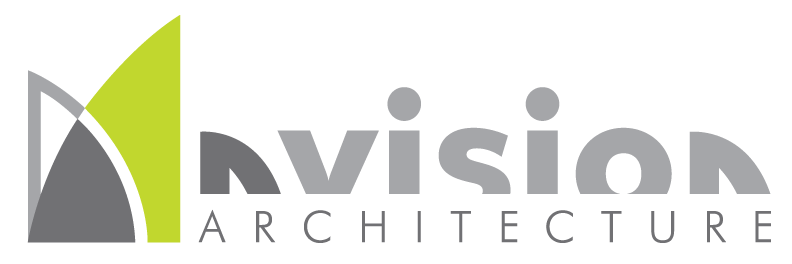Veterans Affairs Clinic and Regional Office
Summary
This project was completed by Livingston Slone, Inc., which merged with Nvision Architecture, Inc., in early 2020.
The Veterans Affairs Clinic and Regional Office was designed to provide general primary care, surgery, audiology, dental care, and physical therapy for veterans. Other than facilities for these care options, the project also included a canteen, central lobby, and conference/education center. The light-filled lobby exhibits artwork and stone and wood textures under a tree-form roof structure. The exterior made from curtainwall, zinc-clad panels, and resin-impregnated wood panels includes a covered entry and heated walkway. The clear wayfinding, wide corridors, natural light, views of nature, accessibility, and privacy provide a comfortable facility for Veterans and those who serve them.
Project Details
Owner: Department of Veteran's Affairs, VA Office of Facilities Management
Location: Anchorage, Alaska
Project Area: 180,000 SF
Completion: 2006-2013
Recognition: AIA Merit Award for Excellence in Architecture

