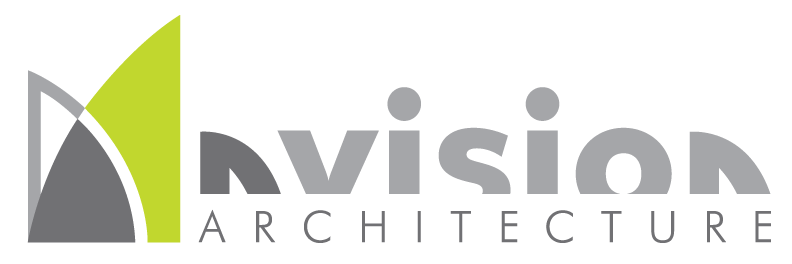E.A. & Jenny Rasmuson Community Health Center
Summary
This project was completed by Livingston Slone, Inc., which merged with Nvision Architecture, Inc., in early 2020.
The E.A. & Jenny Rasmuson Community Health Center was designed to provide direct access to public services while maintaining privacy for clinical services. The building hosts primary and urgent care, radiology, dental, and behavioral health. The project also included laboratories, support areas, and administrative spaces. The building is highly functional, durable, low maintenance, and energy efficient. Portions of the facility were zoned to permit winter set-back to reduce energy consumption. Windows draw on natural light for offices, work areas, and some exam rooms along the perimeter. More private spaces used borrowed-light techniques. The cedar shingle, cement board siding, and masonry base compliment natural surroundings while the frame and style reflect Skagway’s historic architecture.
Project Details
Owner: City of Skagway
Location: Skagway, Alaska
Project Area: 14,531 SF
Completion: 2002-2009

