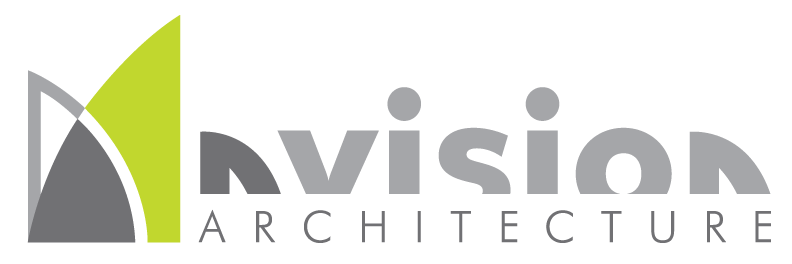ATMAUTLUAK K-12 SCHOOL
Summary
Nvision recently provided planning and design services to the Lower Kuskokwim School District for the replacement of the Joann A. Alexie Memorial K-12 School in Atmautluak. The new 34,331 SF school houses educational, instructional, shop, administration, and mechanical/utility spaces to serve the needs of this remote community. Nvision’s master plan for long-term development features the new school building on a tundra site, a play field, play decks, additional boardwalk, and utility decks. The play and field areas are purposely located to maintain visibility, while utility and storage facilities are easily accessible but out of view behind the school. The school’s site allows for ample future expansion.
Nvision worked closely with the school district to develop a minimalist design that blends modern architecture with traditional Yup’ik structural forms. It reflects Atmautluak environment and the Yup’ik culture of the people it serves. The building is raised above ground, similar to Yup’ik caches, and the main entrance is reminiscent of a Yup’ik sod house facade. The shape of the school is intended to reduce snowdrift at entryways, with much of the building pointed into the primary north wind. The west walls are angled like a snow fence to accommodate the late winter winds from the northwest. A utility corridor under the floor of the central hallways protects new infrastructure from the elements with angled walls to improve airflow, minimize snowdrifts, and improve the performance of the thermosiphon system. An image of a traditional mask, directly inspired by student art, is celebrated across the gymnasium exterior.
The interior is warm and welcoming, with vaulted ceilings to encourage openness. A large multi-purpose commons area features a Kuskokwim River map built into the flooring. Considerable attention was paid to integrating educational spaces for individual age groups and school community interaction, with a focus on early education and pre-school as well as older grades. The new school also has a commercial kitchen, gymnasium, and numerous ancillary support spaces. Yup’ik art and local themes are featured throughout the school, including the Kuskokwim River system mapped into the flooring.
Project Details
Owner: Lower Kuskokwim School District
Location: Atmautluak, Alaska
Project Area: 34,331 SF
Completion: 2018-2021

