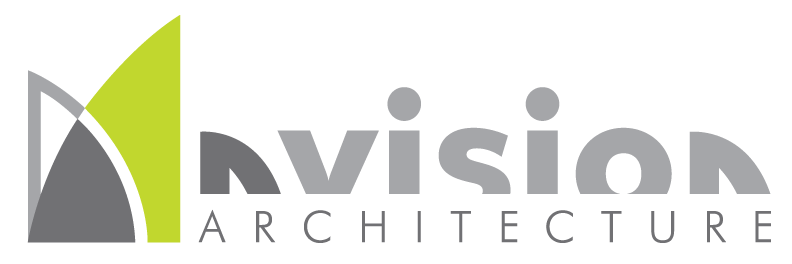Alliance Christian Fellowship
Summary
Nvision is currently providing design services for the anticipated renovation of this existing two-story church building located in downtown Eagle River. Originally constructed in 1980, the church property covers approximately 5.5 acres spread out over nine adjoining lots that encompass two buildings: the sanctuary and the office building. The sanctuary provides 14,244 SF of space on three levels and is the primary focus of this design and construction effort. Currently, it provides approximately 360 seats, with weekly attendance exceeding 1,100 people. The renewed church will feature a welcoming front porch/gathering area; an expanded lobby that will allow for 50% more seating; and a modernized sanctuary with a new stage and expanded backstage areas, a dedicated entry to the daylight basement where the children’s ministry area is located, and a revamped children’s ministry area. Site planning includes a master plan for property, parking, landscape, and lighting requirements. Upgrades will include mechanical, electrical, fire suppression, and audio/visual systems.
Project Details
Owner: Alliance Christian Fellowship
Location: Eagle River, Alaska
Project Area: 14,244 SF Renovation, 4,939 SF Additions
Completion: 2017 - 2018

